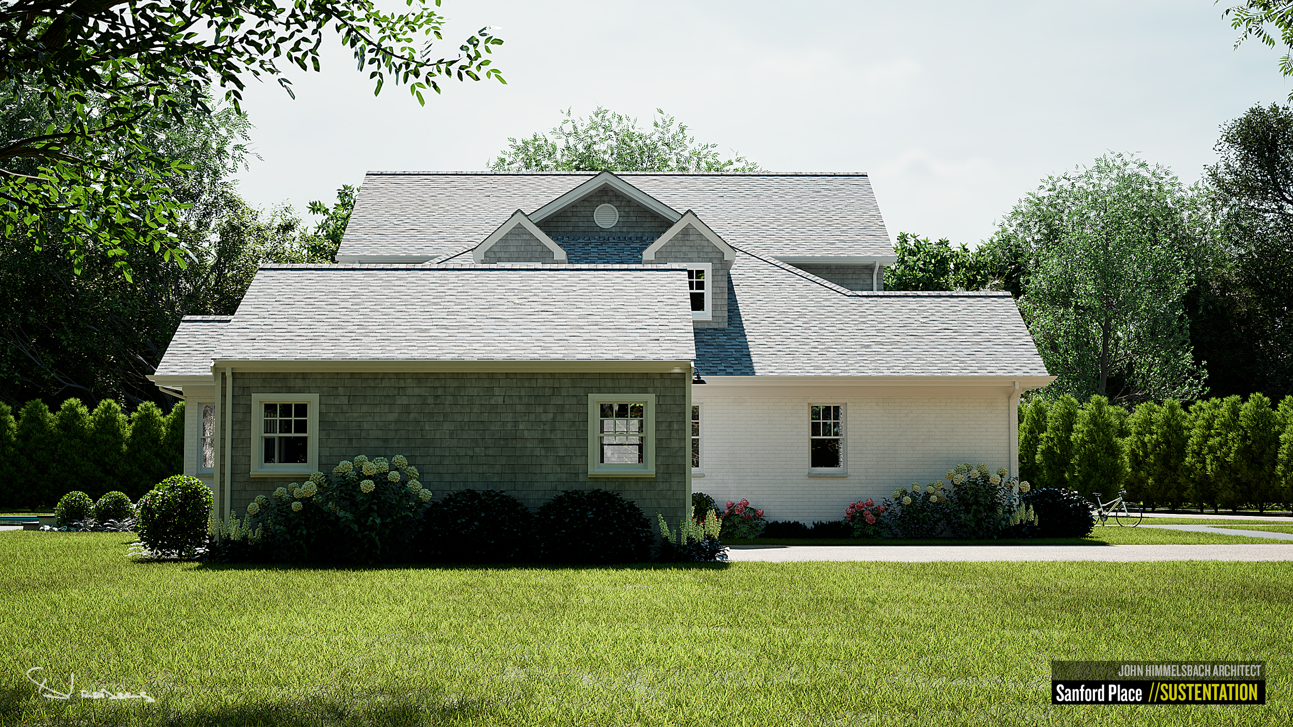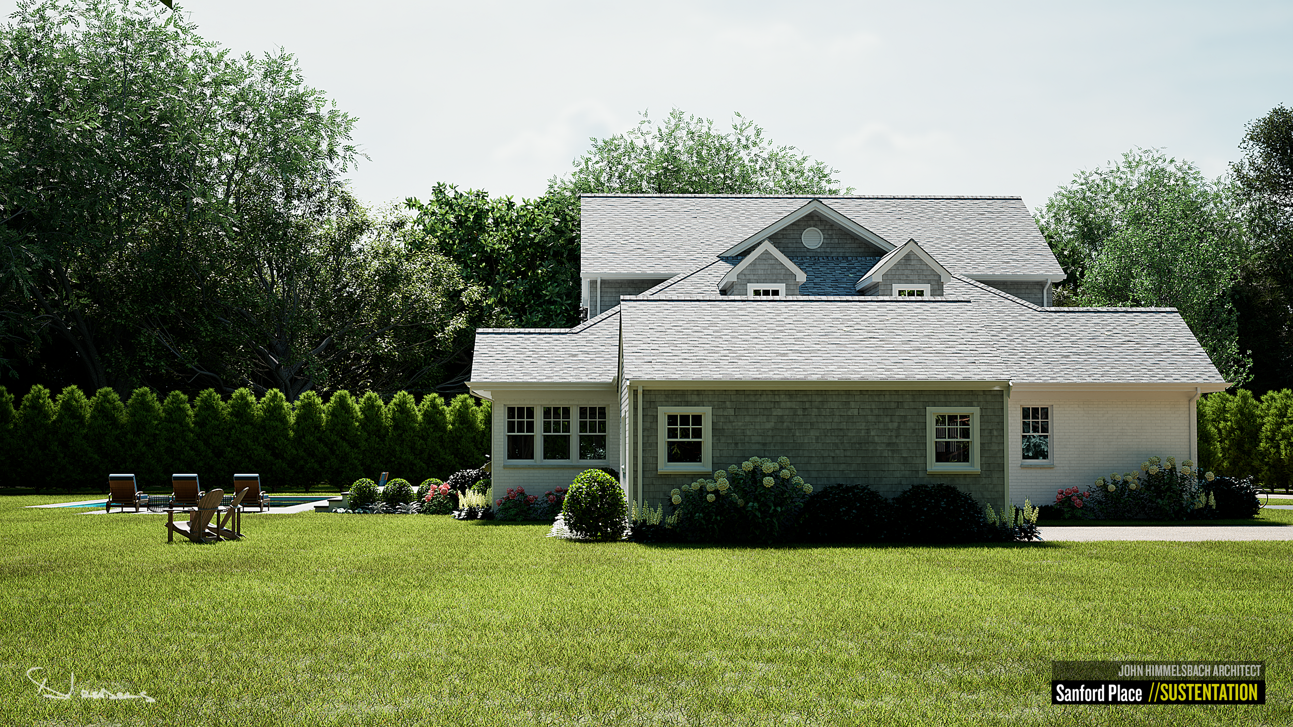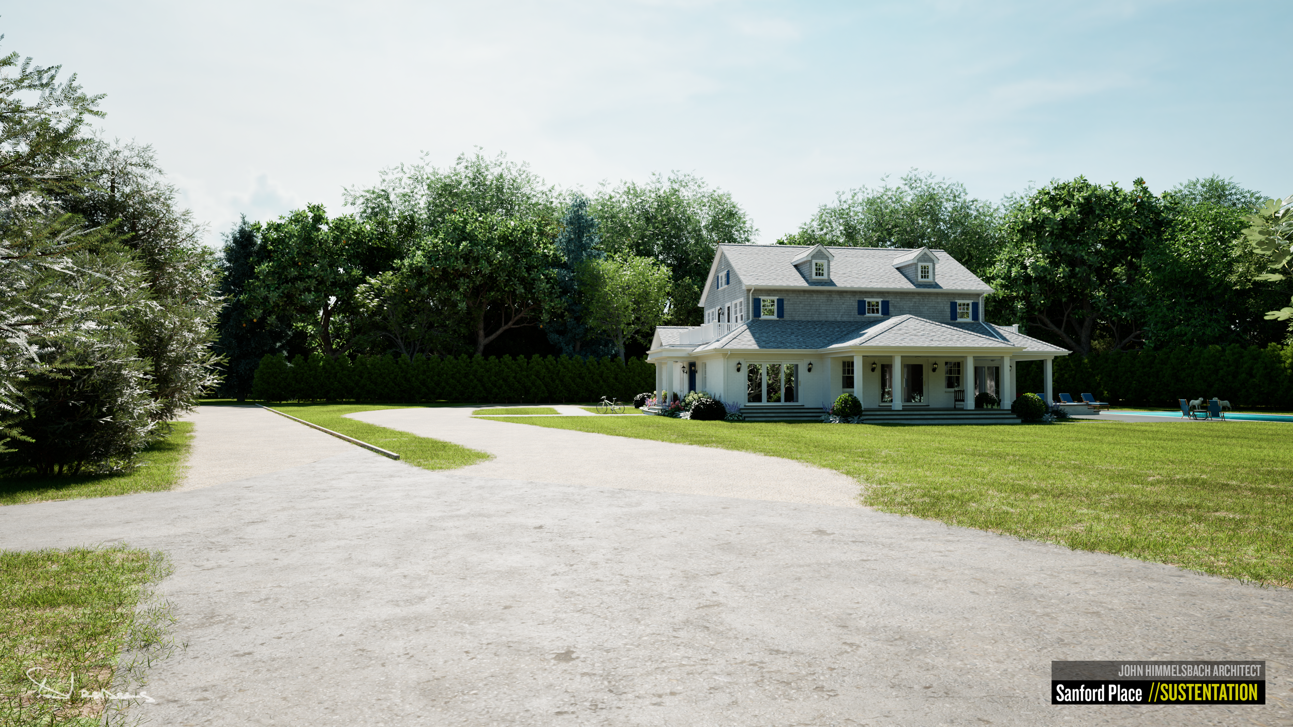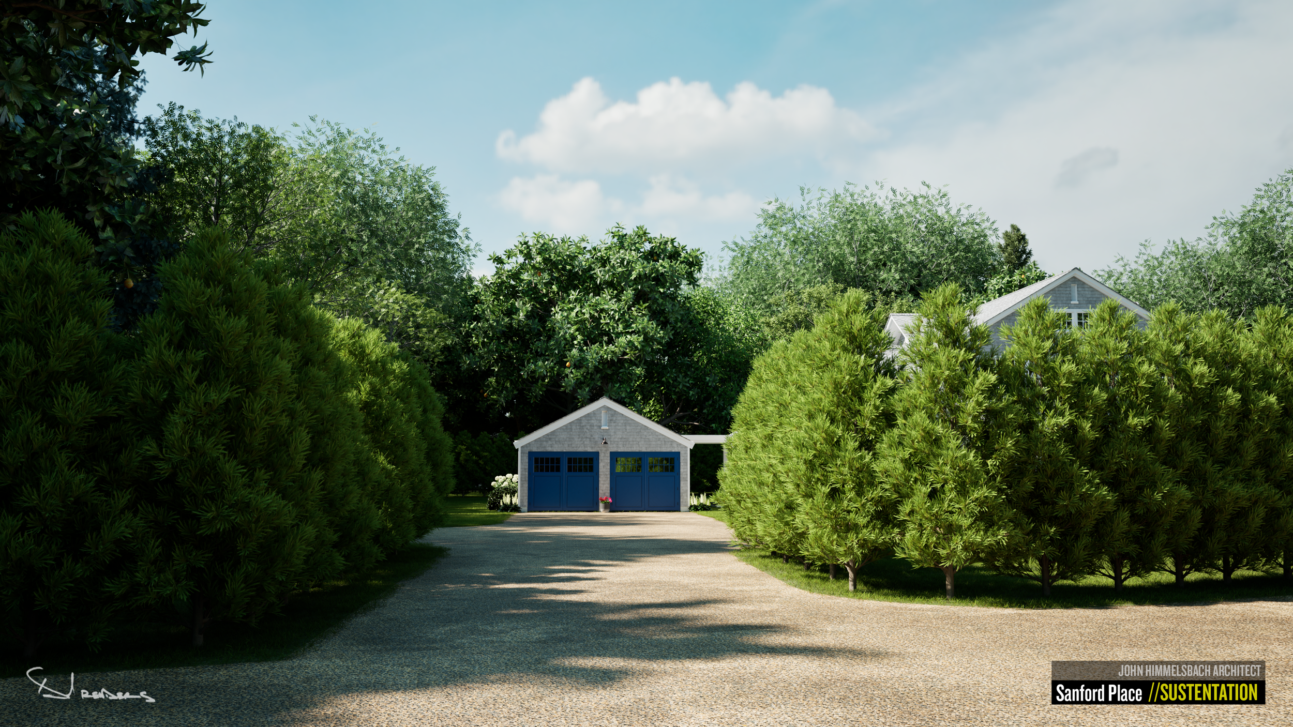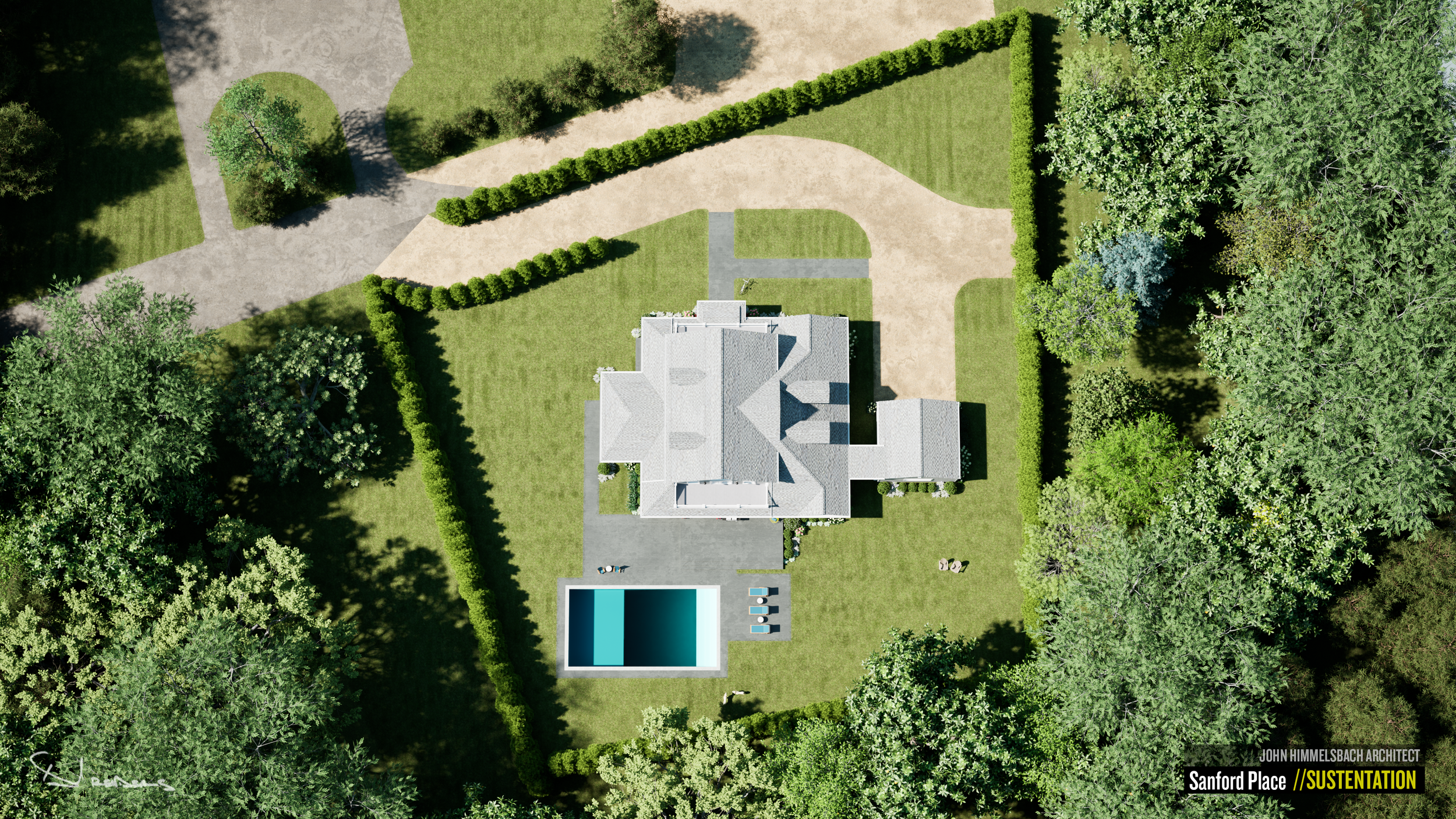Sanford Place Sustenation ARB
The client had purchased an unsightly commercial property and was interested in developing it into a living space. Since there were concerns over the costs and efforts to demolish the existing structure, plans were made to keep most of the building intact, with slight modifications to the 2nd floor as well as adding a number of cosmetic enhancements in addition to a new 2 car garage.. The local Architectural Review Board as well as a few of the neighbors were equally concerned regarding how the finished “product” would appear and required these renders for approval. The actual ARB live recording of the review can be seen here on YouTube: https://youtu.be/ezCGrWNJnO0?t=5343 .
RENDERS
Daytime Renders
Northeastern View
Northern View
Northern View - Full View
Northwestern View
Western View
Western View - Full View
Southwestern View
Southern View
Southeastern View
Eastern View
Eastern View - Full View
Property View 1-Northwest Corner
Property View 2-Northwest Corner
View from Neighbor's lot
Driveway View
Bird's Eye View
All 3D models and structures were created by me except where mentioned below. The landscaping and flora comes from various Archmodels collections.










