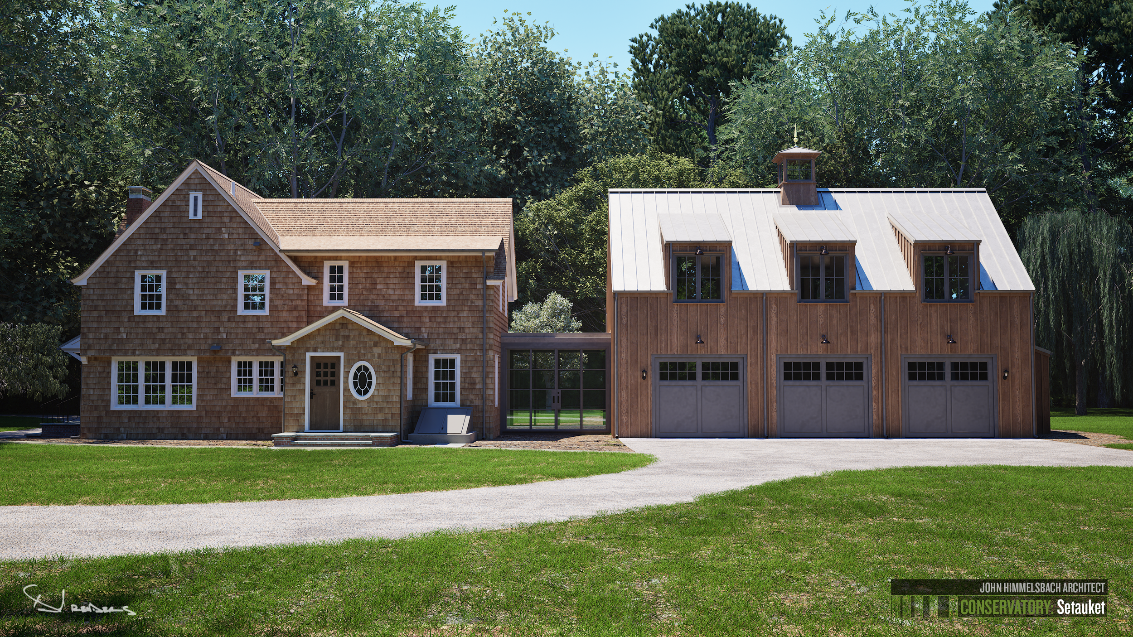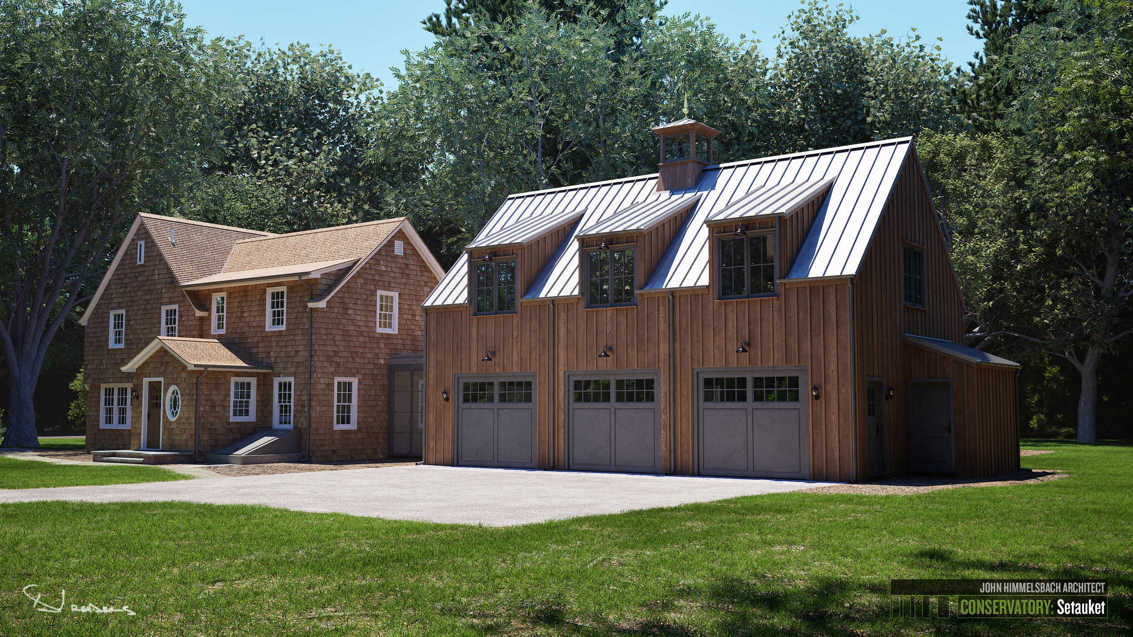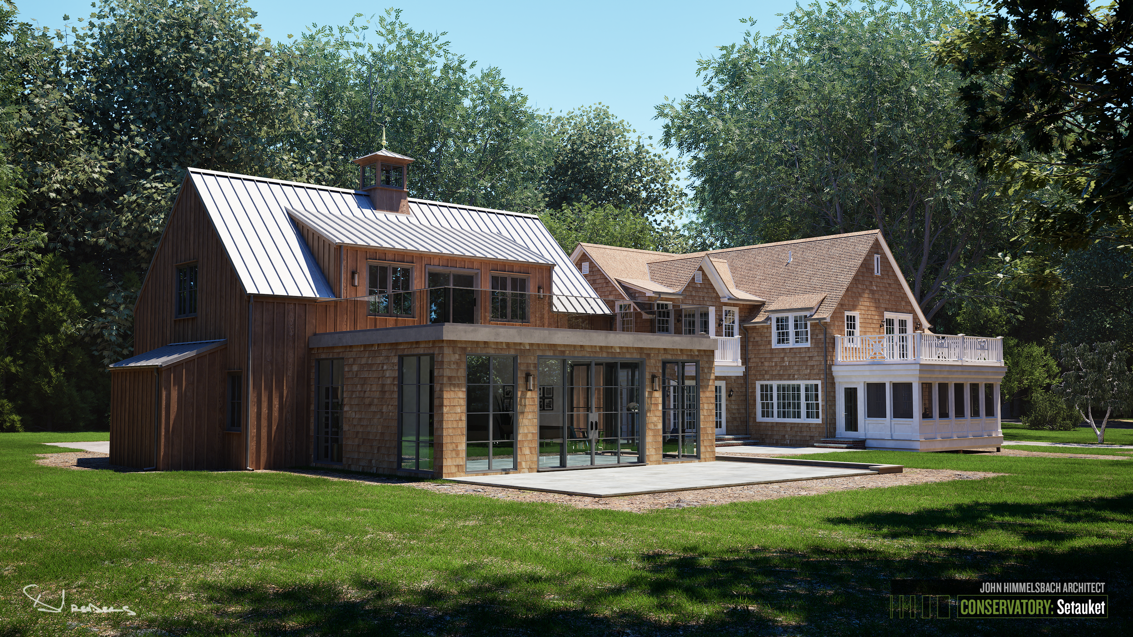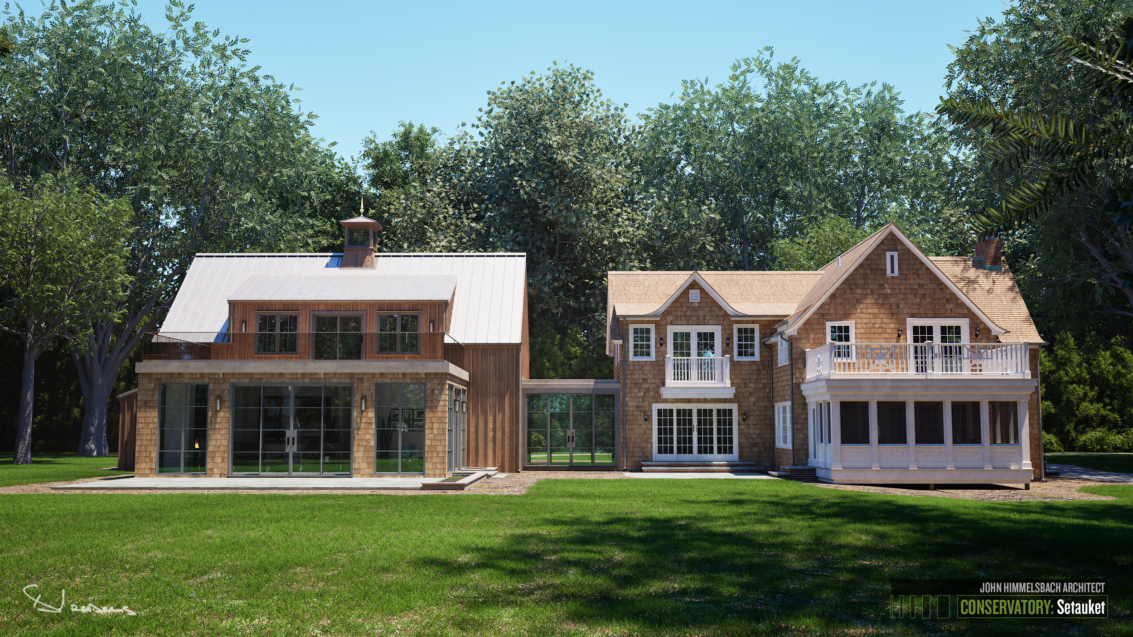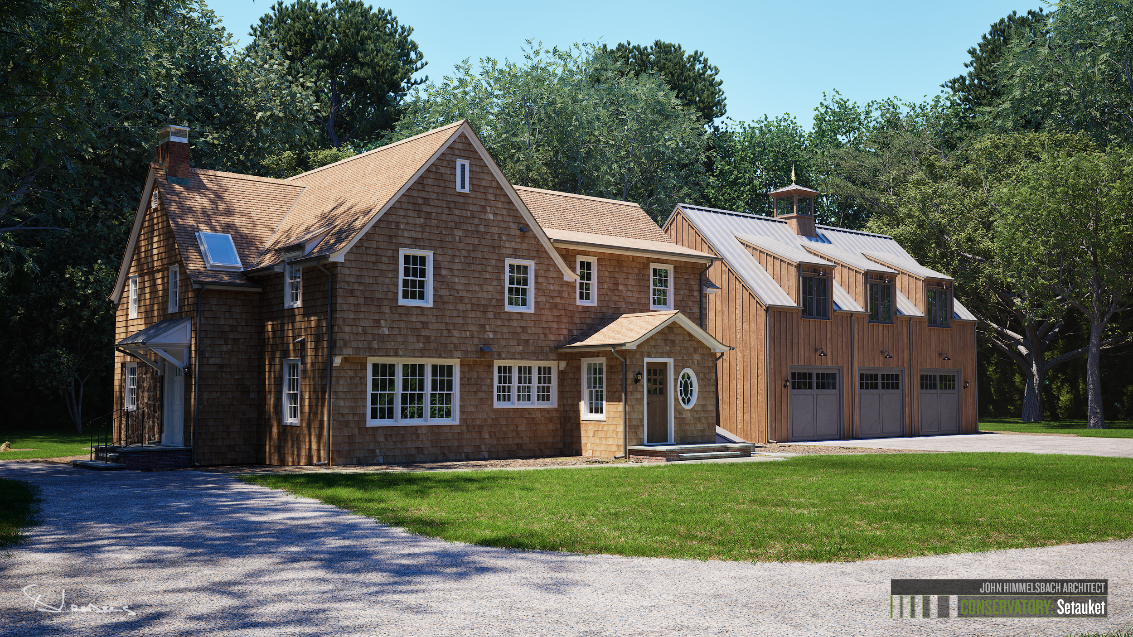Conservatory: Setauket
The client was interested in removing the existing 1 story, 2 car garage and connecting breezeway and replacing it with a 2 story, 3 car garage with an updated breezeway, as well as adding a new 20’x30’ conservatory at the rear of the structure. The side door on the existing house would have a standing seam door added to it. The materials for the new structure would be cedar shingles and board & batten with the standing seam for the new structure. The existing house would have it’s red painted shingles and roof replaced with new cedar shingles.
RENDERS
Daytime Renders
All 3D models and structures were created by me except where mentioned below. The landscaping and flora comes from various Archmodels collections.

