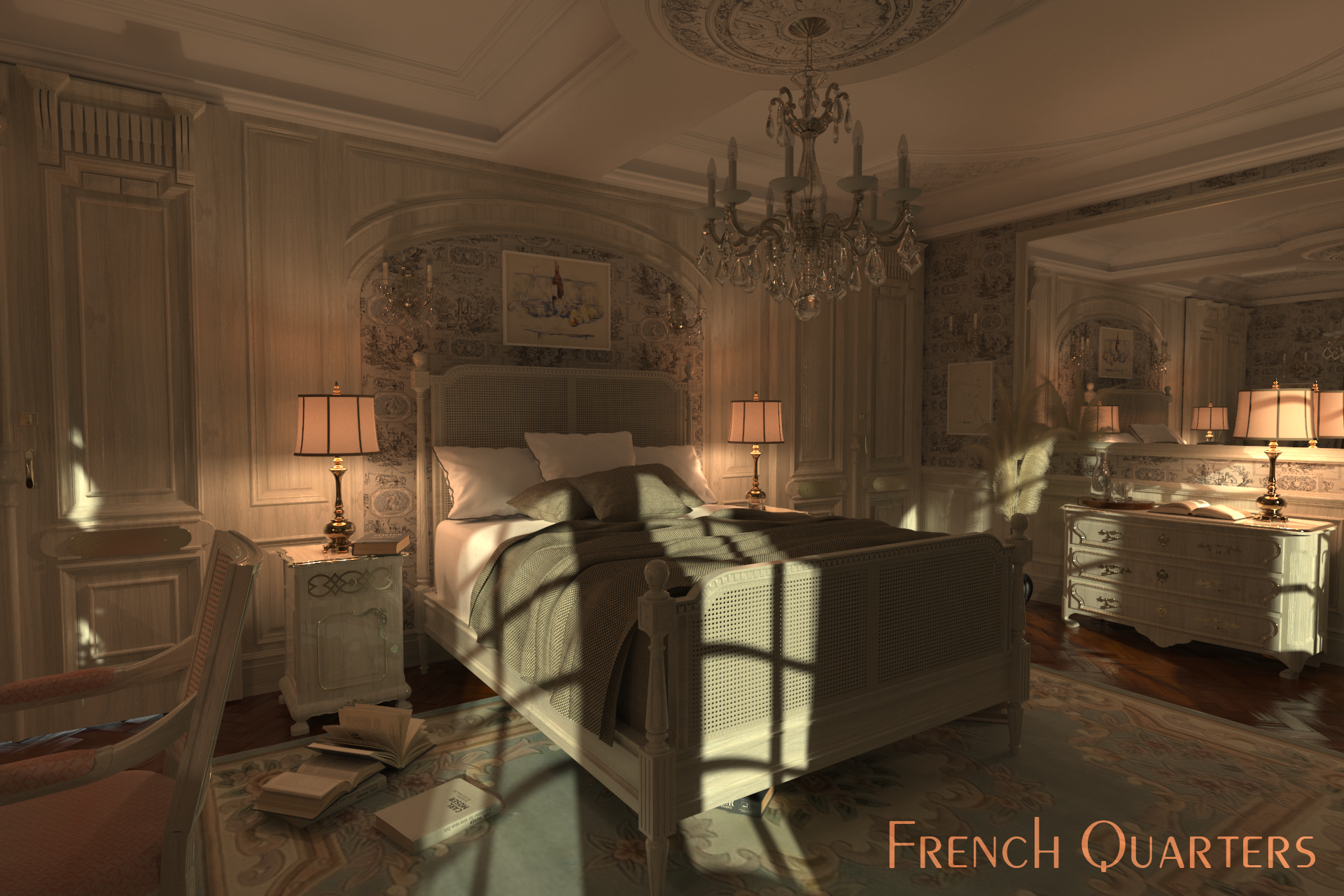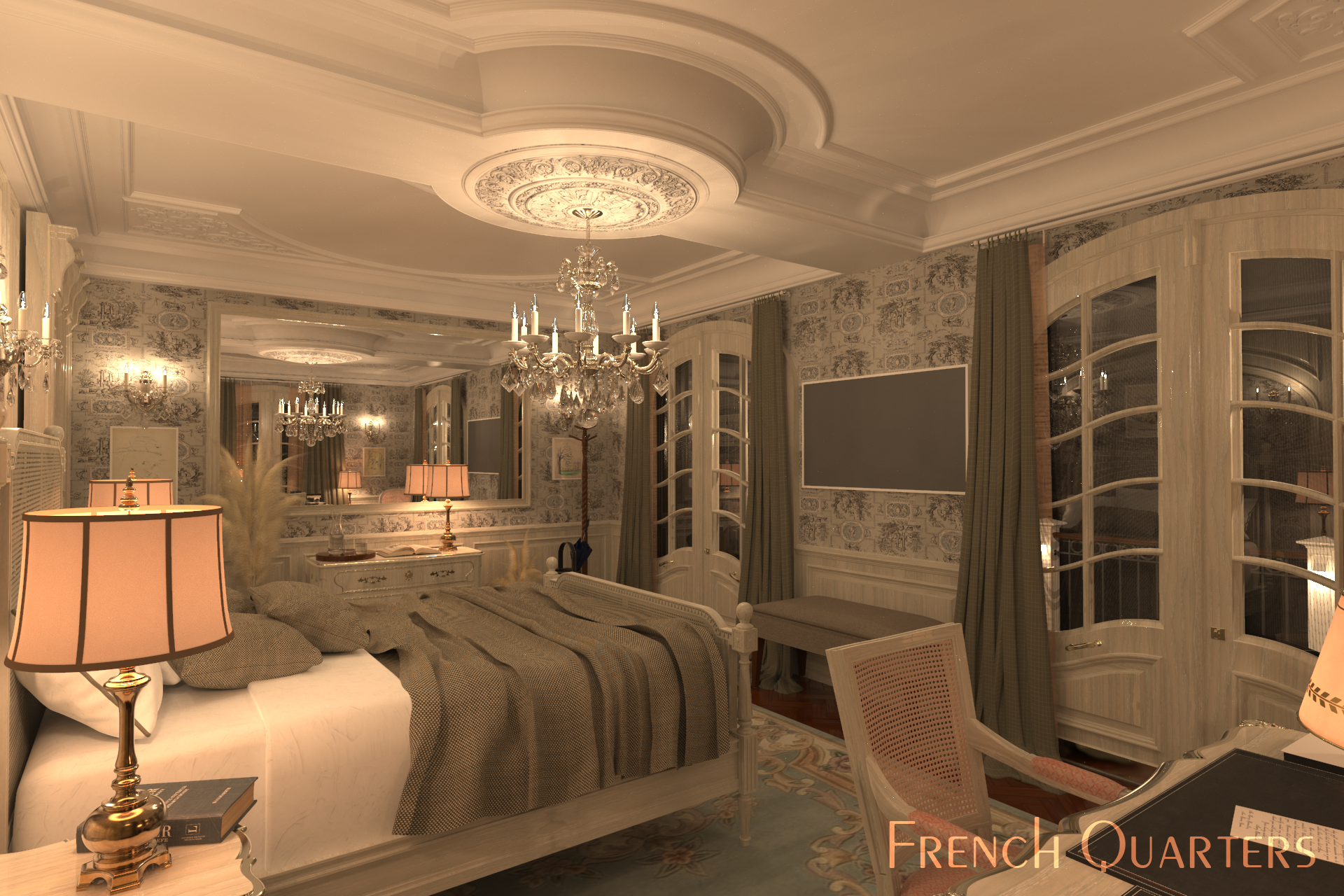French Quarters
This is an old French Themed project from about 2014 that centered around the French Cane bed, the custom closet and entry doors, wallpaper, soffit ceiling w/ medallion, and area rug. While at the time the renders I provided with theses bare essentials sufficed, I decided to revisit this project in order to bring it to some sort of completion. This was done by adding the lighting fixtures, end tables, drawing desk, dresser, chandelier, chairs, etc. I also used this opportunity to practice with different types of lighting and texturing of the numerous materials.
There are 3 sets of Renders of seven images each depicting 3 different times of the day: morning, afternoon and evening.
Entering the guest suite from the West Entry.
Looking across the room from the Western entryway side of the room.
View of the dresser that was modeled from some screen-grabs and a few basic dimensions. This image is from the western entrance side of the room.
View of the Western Entryway door. I believe this door as well as the closet door on the Eastern side of the room are supposed to be sliding/pocket doors.
View from the Northwest corner of the room.
View of the writing desk area and the sliding/pocket closet door.
View from the Northeastern corner of the room.
Closeup view of the French Cane Bed.
View from the Southeast Corner of the room.
Entering the guest suite from the West Entry.
Looking across the room from the Western entryway side of the room.
View of the dresser that was modeled from some screen-grabs and a few basic dimensions. This image is from the western entrance side of the room.
View of the Western Entryway door. I believe this door as well as the closet door on the Eastern side of the room are supposed to be sliding/pocket doors.
View from the Northwest corner of the room.
View of the writing desk area and the sliding/pocket closet door.
View from the Northeastern corner of the room.
Closeup view of the French Cane Bed.
View from the Southeast Corner of the room.
Entering the guest suite from the West Entry.
Looking across the room from the Western entryway side of the room.
View of the dresser that was modeled from some screen-grabs and a few basic dimensions. This image is from the western entrance side of the room.
View of the Western Entryway door. I believe this door as well as the closet door on the Eastern side of the room are supposed to be sliding/pocket doors.
View from the Northwest corner of the room.
View of the writing desk area and the sliding/pocket closet door.
View from the Northeastern corner of the room.
Closeup view of the French Cane Bed.
View from the Southeast Corner of the room.
All 3D models and structures were created by me except where mentioned below. The landscaping and flora comes from various Archmodels collections.
- French Cane Bed, French Dresser, French End Tables, French Entry and Closet Doors:
- Chandelier and Wall Sconces:
- Table Lamps:
- French Writing Desk:
- French Writing Deck Accessories, Umbrella & Stand:
- French Writing Desk Lamp:
- French Writing Desk Cane Chair:
- French Cane Chair (Corner):
- Books:
- Drapes:
- Plants:



























